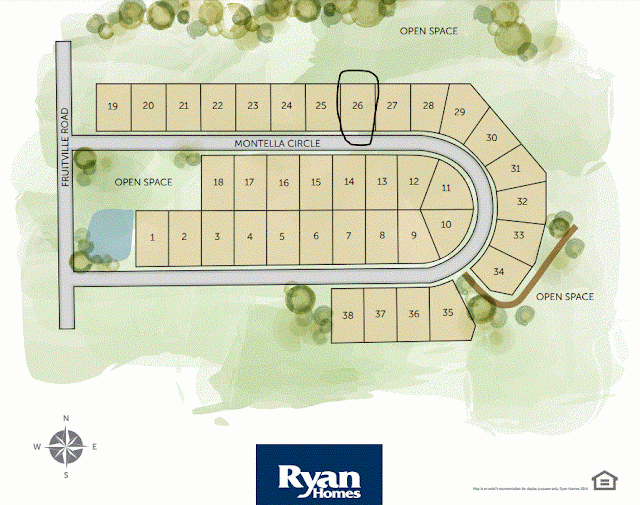I'll keep this running list updated throughout the process.
12.26.15 - visited the development and Verona model and signed a contract sight unseen for a Rome. Surprise, and Merry Christmas to us!
12.27.15 - visited the Rome model in a development about 20 minutes away. Fell in love. Brought our sales rep the $1,000 deposit
12.27.15 - 1.7.16 - several visits to the models, emails and conversations with our sales rep, checking financial situation, lots of angst and stress about making this work and ensuring this was the right choice.
1.7.16 - NV Mortgage appointment
1.11.16 - Confirmation email from sales rep that we can push our delivery from June to August, and that Ryan will be flexible with the deposit schedule.
1.11.16 - Guardian appointment
1.15.16 - Coleman flooring appointment #1
1.18.16 - Coleman flooring appointment #2
1.21.16 - Meeting with sales rep to review all selections and pricing. Received approval and pricing for custom double oven move.
1.26.16 - Coleman flooring appointment #3
TBD - FINAL DocuSign sign-off of changes
12.27.15 - 5.20.16 - $$$ Deposits $$$
4.12.16 - Received plot plan
4.18.16 - Pre-Construction meeting
4.24.16 - Anticipated groundbreaking delayed due to "custom porch permits held up"
Week 1: Excavation & Footing (May 15-19)
5.10.16 - Found stakes! (Not sure when they were placed)
5.12.16 - Found some "imported" rocks, the egress shell, and some big equipment
5.16.16 - Groundbreaking!
5.17.16 - Work happening in the big hole - footers?
5.19.16 - Forms are installed
Week 2 - 3: Foundation (May 21 - June 5)
5.21.16 - Foundation and basement poured
5.24.16 - forms removed, basement wrapped, confirmed all windows & custom porch were poured to plan.
Week 3-4: Framing (June 6-13)
6.6.16 - Framing begun
6.7.19 - First floor framed
6.8.16 - Second floor framed
6.9.16 - Windows installed, interior framing, & house wrapped
6.10.16 - Interior framing + roof + morning room door installed
6.11.16 - Interior framing + rest of windows + front door installed
6.13.16 - Roof shingled
Week 5-6: Mechanicals (June 14-June 25)
6.14.16 - HVAC
6.15.16 - Fireplace roughed in
6.16.16 - HVAC
6.17.16 - HVAC
6.18.16 - HVAC
6.19.16 - HVAC/ plumbing/ electric
6.20.16 - HVAC/ plumbing/ electric
6.21.16 - HVAC/ plumbing/ electric
6.22.16 - Pre-Drywall Meeting
6.23.16 - plumbing/ electric
6.24.16 - plumbing/ electric
6.25.16 - plumbing/ electric
Week 7: (June 27 - July X)
6.27.16 - Framing touch-ups?
6.28.16 -
6.29.16 -
6.30.16 - Insulation?
7.1.16 - Drywall?
7.2.16 - Drywall?
7.3.16 - Drywall?
Week 7: Insulation (July 3-9)
Week 7-8: Drywall (July 10-16)
Week 9: Ceramic/resilient flooring (July 17-23)
Week 10: Paint (July 24-30)
Week 11: Final Trades (July 31- August 6)
Week 12: Carpet/ wood flooring (August 7 - 13)
Week 12 - 13: Third-party inspection (August 14 - 27)
Week 13: Pre-Settlement demonstration (August 28 - September 3)
9.X.16 - Anticipated delivery/closing
Ryan's Single-Family Build Schedule + estimated actual dates as of April 29










