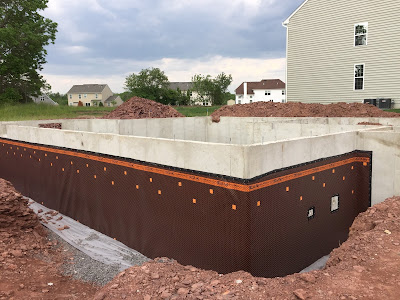Week 8 - July 4 - July 10, 2016
7/4 - day 50 - Holiday, no work.
7/5 - day 51 - Drywall + garage door installed
7/6 - day 52 - Drywall (visit)
7/7 - day 53 - driveby - saw garage full of goodies!
7/8 - day 54 - Mud - front porch poured
7/9 - day 55 - Mud - broken windows replaced
7/10 - day 56 - Mud
We are drowning in packing/moving chaos, so the house is honestly on the back burner.
I planned to visit the house to see drywall progress on Tuesday night, but packing took priority. Our movers come next Wednesday, 7/13, and we've been putting as much as we can into storage now, to hopefully save a little on moving costs. For future reference: two-part moves SUCK!
It's a challenge to figure out what we'll need in our temporary living arrangement (friend's basement) vs. still need to keep in our house, vs. what can safely go to storage. Plus, I'm still feeling under the weather and would rather curl up in bed and ignore all of this madness.
We've been keeping up with NVR (Homeside) to make sure all is well, and to watch the lock deals...
I found this handy-dandy website on another blog, and it's proven really useful so far in the constant rate watch, and lock timing decision:
But Homeside isn't saying much. Sure hope that's a good sign and not just the calm before the storm.... updated - We emailed our Homeside guy with a request to lock on Friday around 3pm. But he did not respond. Sigh.
Saturday was spent intensely packing with the help of a wonderful friend (thank you Amy!!) But I was able to sneak over to show her the house before she left Saturday evening. So fun!
Interesting note - found that the egress window isn't actually installed in the basement yet...but the wall and window frame is dry walled. So strange that it's all sort-of exposed to the elements...
Sunday was a desperately needed day of rest. We visited friends for swimming and the grill, which is helpful, because we now have no pots, pans, bowls, silverware, etc. etc. in the kitchen. I also snuck back into the house Sunday evening to show progress to the friend who originally signed in our development....and then ultimately backed out. :(
She and I investigated the madness in the garage and found sinks, trim, doorframes, doors, windows, door knobs, railings, etc. etc. SO exciting! Also found a daylight leak in the master bath closet and an off-center light over the sink in the kitchen. I've reported those to our PM, and we'll see what happens.
Pics...
Saturday was spent intensely packing with the help of a wonderful friend (thank you Amy!!) But I was able to sneak over to show her the house before she left Saturday evening. So fun!
Interesting note - found that the egress window isn't actually installed in the basement yet...but the wall and window frame is dry walled. So strange that it's all sort-of exposed to the elements...
Sunday was a desperately needed day of rest. We visited friends for swimming and the grill, which is helpful, because we now have no pots, pans, bowls, silverware, etc. etc. in the kitchen. I also snuck back into the house Sunday evening to show progress to the friend who originally signed in our development....and then ultimately backed out. :(
She and I investigated the madness in the garage and found sinks, trim, doorframes, doors, windows, door knobs, railings, etc. etc. SO exciting! Also found a daylight leak in the master bath closet and an off-center light over the sink in the kitchen. I've reported those to our PM, and we'll see what happens.
Pics...
 |
| Day 52 - Entryway drywall |
 |
| Day 52 - "Mudroom" Closet & Garage Door |
 |
| Day 52 - Living Room/Family Room |
 |
| Day 52 - Kitchen |
 |
| Day 52 - Morning Room. Loving all the windows! |
 |
| Day 52 - Family Room with study door to the side |
 |
| Day 52 - Master Bedroom |
 |
| Day 52 - Master bath awaiting the waterproof drywall |
 |
| Day 52 - Loft |
 |
| Day 52 - Basement with morning room bump out and special request egress placement. |









